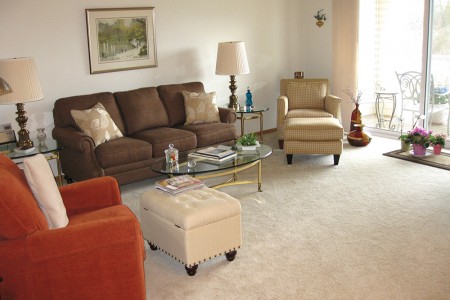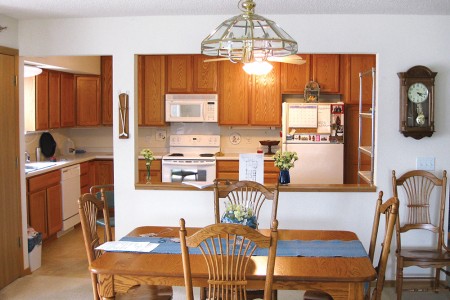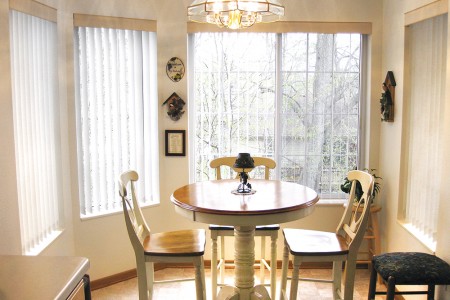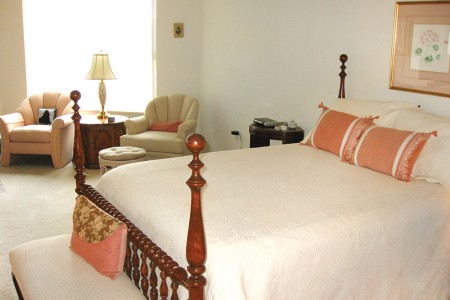Floor Plans at Gramercy Park Northwest
Gramercy Park Northwest building has 77 one-, two- and three-bedroom units/homes on three floors.
Opened for occupancy in 2002 and newly refurbished, our well-appointed units/homes offer everything you might want in a home and more.
Our open-layout designs are light, airy and welcoming. All include walk-in closets, fully equipped laundry rooms, kitchens with all major appliances, and individual heating/air conditioning. Each home also features a balcony off the living room, a separate storage room unit and free cable TV service.
Appliances and individual heating/air conditioning units are maintained and serviced by the cooperative. There are two elevators and three stairwells for easy access to all floors, and the building common areas and individual homes are ADA compliant. Gramercy Park Northwest is a smoke-free premises.
For current availability please contact us at 763.551.8832 or email us at c.anderson@GramercyParkNW.com
To download and print a pdf of the floor plan you would like, click the floor plan name in blue.


















